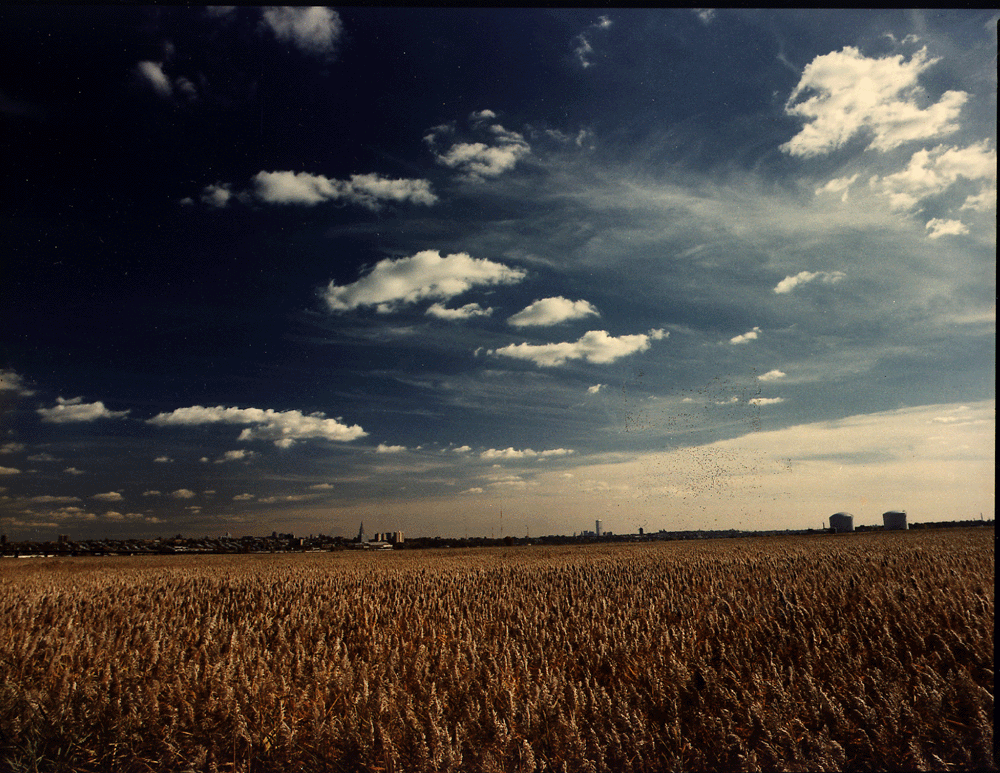
NEWICK ARCHITECTSProjects
| Projects | Profile | Installations | Planning | Consulting | Project History | News | Contact | Home |
| House for the Jersey Meadows |
 |
New York City from the Jersey Meadows Linda Lindroth Photographer
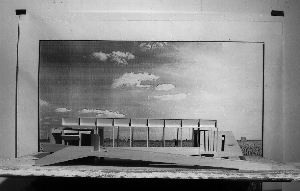 |
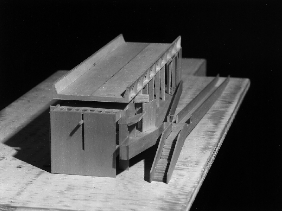 |
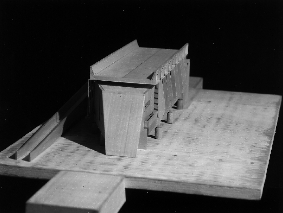 |
|
This conceptual project
was made as a collaboration with a The Jersey Meadows The site for this project is in the industrial corridor of northern New Jersey, outside New York City. The Jersey Meadows occupy portions of Kearny, Secaucus, North Arlington, Jersey City and others creating a 10,000 Hectacre area roughly 10 times the size of Manhattan's Central Park. Spatially connected to the city, the Meadows seem completely separate and distinct by virtue of the Hudson river, the vast empty tracts of land, and location of the city on the horizon. It is a parallel universe-set up adjacent to the density of Manhattan as a void. One can imagine being transposed from one condition to another, from bustling city street to wheat field. The Meadows have a peculiar beauty-an industrial landscape rich with typologies; the New Jersey Turnpike, the Pulaski Skyway, the gigantic earthworks that seem to exceed the limits of the word "landfill", and an array of factories and power plants which comprise a complete history of the machine age from vitality to ruin. As these industrial forms disappear they are replaced by hermetic headquarters for the consumer and computer age: mirror walled developments of suburban high-rise condominiums, corporate data centers, and factory retail outlets. The Meeting House In this project the social capacity of the house is maximized, providing a sense of refuge outside of the city. The Meeting House is used by group who want to discuss the possibilities of the city, but need to leave it in order to consider it objectively. The requirements of residence are minimized-the house becomes the pure facilitator of conversation, argument and discussion. The house projects the visitor across the reeds, back to the city, while at the same time quietly sheltering a group of people who have decided to open themselves to the ideas of others. The house becomes a meeting between the idea of site as a fixed point (most easily perceived when an inhabitant is on the ground surrounded by reeds 8 feet high) and the idea of site as infinitely expanding horizontal plane (intensified when the inhabitant stands on the raised floor of the house, level with the top of the reeds). The inhabitant ascends to the meeting rooms by way of either a stair or a ramp. Within the body of the house there is one large room for several hundred people and one small room which can accommodate about 20 people. The two rooms are adjacent to each other but separated by a thick wall which holds the utilities and service functions. The large room is open on its two longest sides. The small room is closed, its views to the outside are controlled. Members of each group can meet as they ascend to the elevated floor or on the deck that runs along the western side of the two rooms. This deck can also be split in two by rotating a large piece of the façade. |
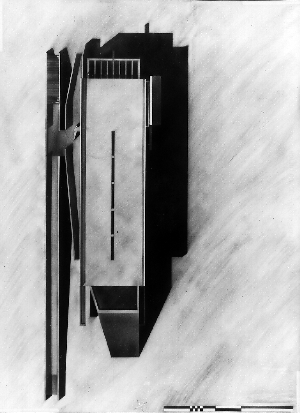 |
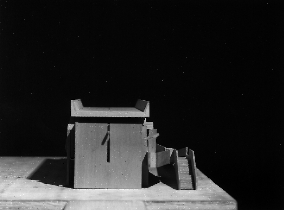 |