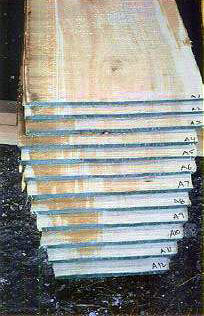 |
| Beech Flitches for LaForce Hall, Middlebury College, Middlebury Vermont |
NEWICK ARCHITECTSEnvironmentally Sustainable Design
| Projects | Profile | Planning | Consulting | Project History | Installations | News | Contact | Home |
Beech Flitches for LaForce Hall, Middlebury College, Middlebury Vermont
|
||
|
Middlebury College : Middlebury College has a campus wide ecological imperative that impacts practically everything that goes on in the life of the institution. One of these imperatives is the interest in using locally available materials for constructions projects. Vermont Family Forests is a consortium of small family owned wood lots that agree to undertake forest management in a sustainable way. As project architect with Tai Soo Kim Partners, I collaborated with the foresters of Vermont Family Forests to integrate locally harvested beech into the design of the new dining hall and dormitory. VFF worked with materials gleaned from Middlebury's own forests. In the special lounge adjacent to the 300 seat dining hall, beech paneling lines the walls. Because the material used in the project was harvested specifically for it, we had quite a bit of control over the selection of the logs. Because there was not a local capability to cut the logs into veneers, I devised a scheme where a single log would be sawn into consecutive boards and then mounted as paneling in a specific way. Each beech log was milled into 3/8" thick flitches for wall paneling in LaForce Hall's Eleanor Ross lounge. All flitches from a given log received the same letter, and the flitches were numbered in the order in which they were sawed. Woodworkers then applied the finished flitches as horizontal paneling on the lounge walls in this same order, revealing to observant visitors how grain patterns change within the trees. |